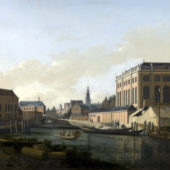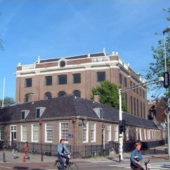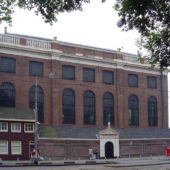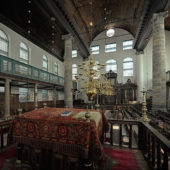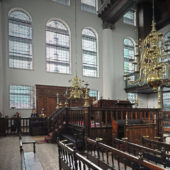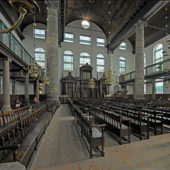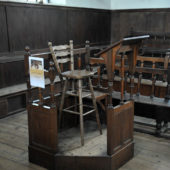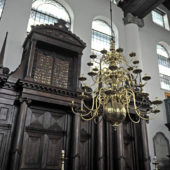As a result of the Spanish Inquisition, in 1492 many Jews fled Spain and settled in Portugal. Many of their descendants, seeking a more religiously tolerant place to live, located in Amsterdam where they built Amsterdam’s Portuguese Synagogue which opened in 1675.
Jews were expelled en masse from Spain by the Alhambra decree in 1492. Many who fled to Portugal were forced to convert to Catholicism in 1496 and subsequently, Jews who refused to convert were expelled from Portugal in 1497. For hundreds of years the Inquisition continued to hunt down and investigate converts, and force “baptisms” on Jews and their descendants. Many of those who sought freedom of religion fled to Amsterdam. A substantial migration of such Spanish Jews (Sephardi) took place in the 16th and 17th centuries and they were named “Portuguese Jews” to avoid being identified with Spain, which was at war with the Dutch Republic. Many so called Portuguese Jews settled in an Amsterdam neighborhood that became known as the Jewish Quarter. By the early 17th century there were three Sephardi communities in Amsterdam: Beth Shalom (founded in approximately 1602); Neve Shalom (1608-12) and Beth Israel (1618). In 1639 all three communities merged to form the Talmud Torah, otherwise known as the Portuguese Jewish Community of Amsterdam, which is still in existence today. They made important contributions to the cultural and economic development of the country, and to Jewish history. Some of these Jewish leaders were rabbis, scholars, thinkers, artists, bankers, as well as founders and managers of major international trading houses.
In 1665, the Portuguese Jewish Community commissioned architects Elias Bouwman and Danield Stalpaert to design the Portugees-Israëlietische Synagogue, an elegant brick structure with a courtyard. Construction began in 1671 and was completed in 1675. The total cost of the endeavor was 186,000 florins, which was a princely sum. At that time, it was the largest synagogue in the world. The Synagogue was restored in the 1850s and 1950s, and has been well-maintained in its original form. Thankfully, the Synagogue was unscathed in the Nazi invasion.
Prior to WWII approximately 140,000 Jews lived in the Netherlands, approximately 120,000 in Amsterdam, around 4,300 of them Sephardim. After the war, only 20,000 Jews remained in the Netherlands, 800 Sephardim. Today, early 21st century, 37,000 Jews live in the Netherlands, 15-20,000 Sephardi Jews live in Amsterdam and there are approximately 600 contributing members of the Portuguese Jewish Community who attend the Portuguese Synagogue, regularly. The Synagogue is surrounded by a clutch of lower buildings, which are a part of its complex: the famous Etz Hayim library, mortuary, rabbinate, homes of various officials, offices and archives. The gilded Hebrew inscription over the entrance, dated 1672, is from Psalm 5:8, “In the abundance of Thy loving kindness will I come into Thy house.”
The Portuguese Synagogue is a massive red brick building which sits on wood piers, and its foundation vaults can be viewed by boat from the water, underneath the Synagogue. Tall arched, paned windows are featured in the mid height of this huge Synagogue, and square windows line the top. The roof features white molding and a balustrade of intermittent turned wood and brick, in Victorian styling. Low slung matching red brick buildings surround the Synagogue, with the same colored roofs, and white woodwork on the windowpanes. A low black wrought fence runs around the perimeter of the property. Inside, the spacious prayer room is decorated in Sephardi style, with a wooden Aron Kodesh and bimah at the opposite end of the prayer room. White walls are frequently punctuated by tall arched or square-paned windows, which in combination with the high ceiling makes the room light and airy.
The ceiling is attention compelling: triple barrel-vaulted, all in dark planked wood. Soaring stone columns are situated throughout the prayer room. Dark woodwork throughout, on the flooring, benches, bimah and Aron Kodesh lends a stark, puritanical appearance.. The Aron Kodesh is a large, intricately carved piece of dark wood furniture at one end of the prayer room. At the top and center of it are two tablets with the Ten Commandments inscribed in Hebrew and gilded. At the other end of the room is the bimah on a slightly raised platform with a turned wood balustrade running around three sides of it and across the front of the platform. A large, wood tivah (reader’s desk) sits on a Turkish rug inside of it. A graceful, brass, many-armed chandelier hangs over the tivah, another in front of the Aron Kodesh and a two more in the middle of the room. The four chandeliers hold a total of 1,000 candles, all of which are lit, each service. The benches are from a synagogue built in 1639 arranged in two equal halves, which face each other across a central aisle. The floor is covered with fine sand to absorb moisture from shoes and muffle noise. The women’s gallery is upstairs, running along the sides of the sanctuary, supported by twelve stone columns, representing the Twelve Tribes of Israel.

