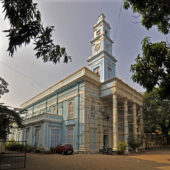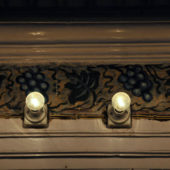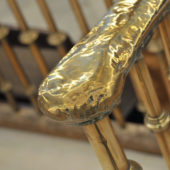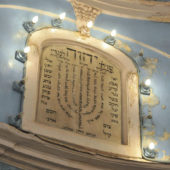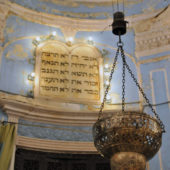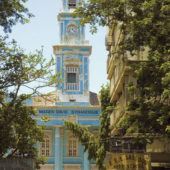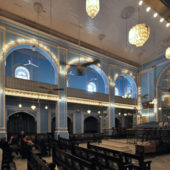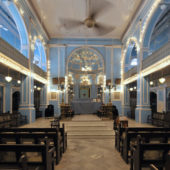Built by David Sasoon, the neo-Classic structure is adorned with a clock tower and pillars reminiscent of an ancient Greek temple.
David Sassoon (1792-1864), founder of the Sassoon dynasty in India and of the Magen David Synagogue, fled persecution of the Pashas (Ottoman Turks) to India through Bushire in Iran, together with his father, who died there. David Sassoon and his family of eight children founded an international empire of trade and commerce, selling carpets, running a counting house, and obtaining a monopoly on the opium trade in China. He subsequently established many educational, religious and charitable institutions in Mumbai and the Pune Jewish community. As well as synagogues, he built a hospital, orphanages, libraries, museums, docks, schools, an infirmary, and a leper asylum.
The Magen David Synagogue was built in 1861 by David Sassoon, for the Baghdadi Jews. An elementary school was built on the grounds, dedicated to study of the Torah, which was expanded by his son in 1910, and is still in use today. On High Holidays the Synagogue would be so full that the number of people outside would double the number of people inside. The women of course, were seated upstairs in the women’s gallery. After 1941 there was an influx of Jews to Mumbai from Bukhara, Persia and Iraq, after the Farhud, adding further members to the Synagogue. The Synagogue recently underwent renovations for 1-1/2 years and was re-opened in December of 2010. An American Jew, Moshe Levy, paid for and personally managed the recent renovations. He said that, “his heart broke” when he saw the condition the Synagogue had deteriorated into, and that he, “had to do something about it.”
The beautiful Victorian sky-blue synagogue offset by white molding, features a clock tower, front pillars, and paned windows. It has a prayer room downstairs and women’s gallery upstairs overlooking the sanctuary. Inside, the prayer room is sky blue with white detailing and Victorian influences, in traditional Baghdadi style. Sweeping arches along the sides and back of the sanctuary support the women’s gallery, tapering into columns on the ground floor. Wood paneling in sky blue and white screen the women’s gallery from the rest of the sanctuary, and arched windows are featured upstairs, echoing the architectural archways. White trim compliments the archways and columns, and small white lights are run across the arches, and Aron Kodesh. The bema is situated on beautiful stone floors so that the tivah (reader’s desk) is in the center of the prayer room, as is common with Sephardic synagogues. It consists of a platform surrounded by a black wrought-iron balustrade, with two entrances, with the tivah and chairs inside. Against the western wall sits the Aron Kodesh, located in a large arched niche, featuring a cupola overhead. Flanked on either side by flat Corinthian columns, and above by tablets containing The Ten Commandments in Hebrew, the Torah scrolls are encased in silver, behind the Torah curtain of blue and green. Chandeliers drop down throughout the prayer-room. Dark wood chairs fill the sanctuary.
Regular services continue to take place at the Magen David Synagogue for their active congregation. The elementary school David Sassoon built near the synagogue is now Sir Jacob Sassoon Free High School. The High School is now used as a community center in the evenings for the neighborhood. The Synagogue is operated by the Sir Jacob Sassoon Charity Trust.

