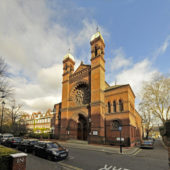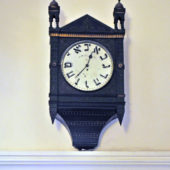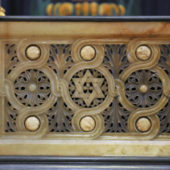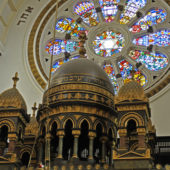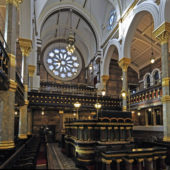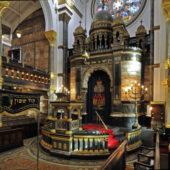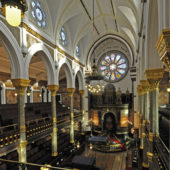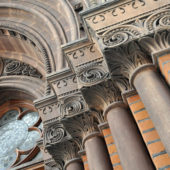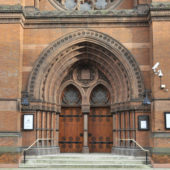With its high Victorian “Orientalist” opulence, the New West End Synagogue is considered by many to have London’s most splendid synagogue interior.
In 1290 Jews were expelled from London. Subsequently, in 1656, London’s modern Jewish community began with the famous petition Rabbi Menassah Ben Israel of Holland presented to Oliver Cromwell, who was living in London. As a result that Jews were permitted to live and openly worship in London. A synagogue was rapidly established in a rented house in Creechurch Lane in the City of London, and land was leased at Mile End, Stepney, for a burial ground. The Sephardic community steadily grew and rapidly outgrew their premises at Creechurch Lane. The site chosen for the new synagogue was owned by the abbot of Bury St. Edmunds. Thus, Bevis Marks Synagogue was built and completed in 1701, making it the oldest synagogue in Great Britain still in use.
For over one century, Bevis Marks Synagogue was the center of the religious Anglo-Jewish world, serving as a clearing-house for congregational and individual matters all over the world such as: the appeal of the Jamaican Jews for a reduction of taxes in 1736; the internecine quarrel amongst the Jews in Barbados in 1753; and the aiding of seven-year-old Moses de Paz, who escaped from Gibraltar in 1777 to avoid forced conversion. As the Sephardic community grew and moved out of the City and East End of London into the West End and suburbs, members demanded that a synagogue be built in the West End. Thus, Bryanstone Street Synagogue was built in 1866; however, there was need for a further synagogue in the West End. By the 1870s, there were approximately 46,000 Jews in the United Kingdom; this was prior to the huge influx of Russian Jews fleeing the anti-Semitic riots of the 1880s. (It would be another twenty years Jews were allowed to hold political offices.)
Mr. Leopold de Rothschild laid foundation stone for the New West End Synagogue on June 7, 1877, in the presence of the Chief Rabbi, Dr. Nathan Marcus Adler. The new Orthodox synagogue was officially opened on March 30, 1879. The cost for the entire project, including construction and land, was £24,980. The funds were raised by private donations, as well as donations from the United Synagogue, of which the New West End Synagogue is a constituent. George Audsley, the same architect that designed the Princes Road Synagogue in Liverpool, designed New West End Synagogue, and it bears many similarities. An interesting feature of the New West End Synagogue is that the architect has taken care not to incorporate symbolism or to “bear a graven image of any created thing” in its styling. The architect has avoided severe conventionalism and produced a magnificent house of worship, described by some as the most beautiful synagogue in London, and even in all of Great Britain. Its design is an elegant, eclectic fusion of Gothic and Moorish styling, using the finest of marbles, woods and stone. In 2007 the synagogue was given a Grade 1 listing, as a monument of outstanding national importance, on par with Stonehenge and Buckingham Palace.
The building is constructed of red brick, featuring ornamental portions of red Mansfield stone, and terracotta, with slate for the roof. The central gable, approximately 77 feet high, is flanked on either side by square turrets 94 feet in height, crowned with open tabernacles and domes. In the central gable is a spectacular doorway deeply recessed under an elaborately ornamented Moorish styled arch. The Gothic element can be seen in the building’s proportions and features, like the indoor arches and rose windows. The teak doors are hung with bold wrought iron hinges. Inside the spacious prayer room, the walls are treated with sumptuous alabaster facing, applied in the 1890. The Gothic arches arising from the top story of windows join to form a barrel-vaulted ceiling, trimmed in gold. Three stories of magnificent stained glass windows designed by Britain’s foremost stained glass window designer, N.H.J. Westlake, adorn the walls, and they are: rectangular on the ground floor, arched on the second floor and round on the third, as well as the splendid rose windows at each end of the sanctuary.
As time went on, more alabaster, marble facing and solid marble was installed: this includes the marble and alabaster pulpit, the marble railing in front of the Aron Kodesh, and the columns. Hebrew text adorns the walls, usually in the form of Psalms. This was common in mediaeval synagogues. Originally there were nineteen texts; more have been added. The Aron Kodesh is intricately carved of marble and designed like a Moorish temple, with the largest minaret’s gilded dome in the center and three smaller minarets with gilded domes flanking either side. A large rose stained-glass window is situated above the Aron Kodesh, with Hebrew scriptures inscribed above it. The synagogue boasts twenty Sifrei Torah scrolls, as well as superb examples of velvet embroidered and silver, some dating back to the beginning of the 18th century. Some of the Torah bells and breastplates not in use are on loan for display at the Jewish Museum. Audsley himself designed the bimah lamps, the Ner Talmid near the Aron Kodesh, and the large menorahs. The bimah is situated in the center of the prayer room. Its sumptuous marble balustrade, in a myriad of colors and trimmed in gold, surrounds the tivah (prayer desk). The women’s gallery, which is upstairs and runs along the sides and back of the sanctuary, features wood paneling carved of polished pitch pine and highlighted with gilding. A mosaic comprised of small tiles adorns the flooring of the aisle between the pews, leading from the bimah to the Aron Kodesh. Elegant, simply carved wood benches fill the sides of the prayer room. The sanctuary seats 800 people. Today, the congregation comprises approximately 400 families. The synagogue is also a popular choice for weddings, bar and bat mitzvahs.

