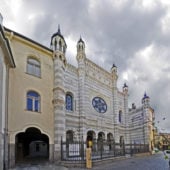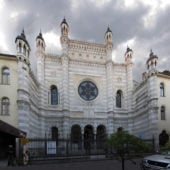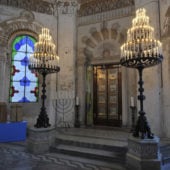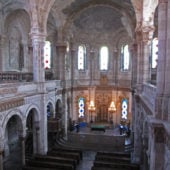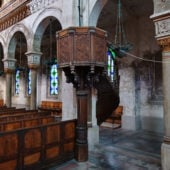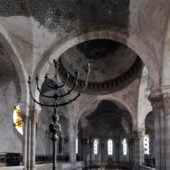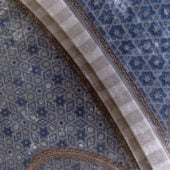The first to be built in Italy after the emancipation of the Jews authorized by Carlo Alberto in 1848.
The Synagogue of Vercelli is located in the Piedmont area of northern Italy. From 1601 the Vercelli ghetto had a prayer room. In 1630, the Jewish community required a larger room and a surprising premises arose – a building that had belonged to the monks of Santa Agata.
Jewish history in Vercelli can be traced back to the 1400s. The city itself dates back to 600 BC. In 1555 Pope Paul IV declared that Jews were not fit to live with Christians and as a result were being forced to live in ghettos, pay special taxes and to wear identifying clothing. Many Jews fled large cities to live in smaller cities, where the rules regarding ghettos were either less stringent or non-existent. Because it was frowned upon for Christians to be bankers or handle money, the Jews assumed these rolls, becoming bankers and moneylenders. They also became artisans of many sorts, as well as raising silk worms, and becaming silk weavers. Until 1600 Jews followed the Italian synagogial rite; then, through the influence of some German bankers, they began following the Ashekanazi tradition, which remained to be the case. Jews were finally emancipated by King Carlo Alberto in 1848. This news was greeted with jubilation by Jews and non-Jews alike.
To celebrate their emancipation, many elaborate synagogues were built, such as the Synagogue at Vercelli. At the time Vercelli Synagogue was built, the Jewish population was approximately 600. In the 1800s Vercelli became an important area for the training of rabbis and Jewish leaders. However, due to the emancipation which allowed the Jews freedom of travel and residence, by 1931, the community decreased to approximately 295. The Synagogue was subsequently abandoned for years and deteriorated.
Native-born architect Marco Treves designed the Vercelli Synagogue, which was initially dedicated in 1878. He also designed the Florence Synagogue. It is an impressive Moorish Revival edifice with a tripartite facade featuring a raised central portion, with white and gray horizontal lines on the facade, a round stained glass window flanked by arched stained-glass windows on each side. Towers and turrets reach to the sky and on the bottom floor, arched entranceways and columns support a walkway. The sides of the Synagogue facade are brick and masonry. Inside the spacious prayer room, are sweeping arches and columns supporting the domed ceiling, which is intricately hand-decorated with Moorish tiles. The walls feature horizontal lines of gray and white. Stained glass windows line the walls of the Synagogue. The raised Aron Kodesh and bimah are similar to Roman Catholic Church altars, with classical and Moorish decor, with the length of the arcade inscribed in Hebrew. Two rows of dark wood pews are seated in the long aisle running from the entranceway to the raised Aron Kodesh and bimah. Along the sides of the aisle are graceful arches and columns, with aisles next to them and further seating on the other side of the aisles.
The women’s gallery is above, along three sides of the Synagogue. The masonry work features Moorish design and motifs. The bimah sits behind a beautifully worked scrolled balustrade. The Aron Kodesh sits in a specially designed masonry space, with hand-decorated green curtain draped across it. Huge, multi-lighted candlesticks flank the steps leading up to the Aron Kodesh. To the side is the tevah (reader’s desk) and baldachin in the same dark wood as the pews. The floor is covered with grey and white Italian tiles, and decorative tiles are used at strategic places around the Synagogue.
Beginning in 2003, a 700,000 Euro refurbishment project was undertaken and when completed, the Synagogue will serve the community as a city cultural space.
The Jews of Vercelli have a long history. There are no longer enough Jews in the city to form a congregation; however, the Synagogue at Vercelli will continue to be a testimony to the Jewish people.

