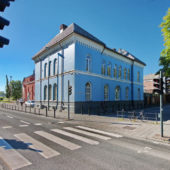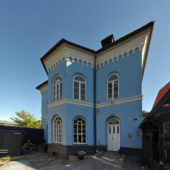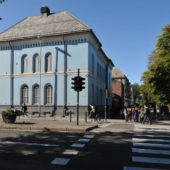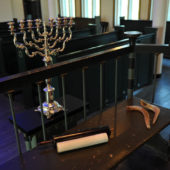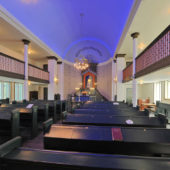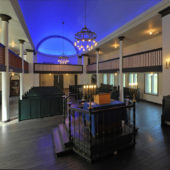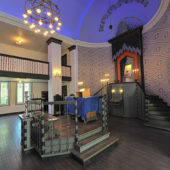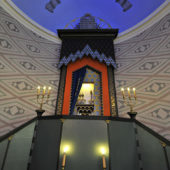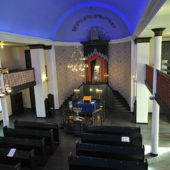The northernmost purpose built synagogue in the World.
Trondheim Synagogue is considered to be the world’s second northernmost synagogue, the first being much smaller, in Fairbanks, Alaska, only a few miles further north than Trondheim, Norway. There is a museum in connection with the Trondheim Synagogue, illustrating Jewish life in the city. Services are held on High Holidays and alternating Friday nights except in July.
Jewish presence in Norway dates back to the 1600s. As far back as 1000, the Norwegian King Olav den Hellige forbade anyone who was not Christian to live in Norway. In 1492 and 1498 Jews when were expelled from Spain and Portugal a few were given special permission to live in Norway. In 1620 the Norwegian King, Christian IV, allowed Jews to settle in duchies of Slesvig-Holstein, because he thought that they would be helpful to him in regards to his opposition with the clergy. By 1630 Jews were granted freedom of travel and trade throughout Denmark and Norway. They were not forced to live in ghettos or to wear distinguishing clothing, as was the case in many other countries. By 1641 the King further increased his “protection” to include Ashkenazi Jews (from Eastern and Central Europe).
King Christian’s predecessor, King Fredrik III, was not as kindly disposed towards Jews. He determined that Jews live under strict conditions and that they could not enter the Danish-Norwegian area without a visa. In 1687, when Norway was reunited with Denmark, Jews were prohibited from Norway. Anyone breaking the law was fined and there was a reward for anyone who advised the government of infractions. By 1830, Jews were given somewhat more leeway and by 1844 Portuguese Jews were permitted to enter Norway freely. In 1851 the ban in Norway precluding any religion except Christianity was reversed. Jews began arriving in Norway, largely from Poland and Lithuania, usually because they couldn’t afford to go to America.
By 1875 there were only 25 Jews in Norway who had permanent residence. In June of 1892 the first Jewish community was established in Oslo. In the 1900 census, 119 Jews were listed as living in Trondheim. Most of the Jewish wage-earners worked as traveling merchants. In 1905, the Jewish community was established in Trondheim and a synagogue was purchased, with the support of approximately 200 Jews from the synagogue in Oslo. There have never been more than 2,000 Jews in all of Norway. In 1940, the Nazis occupied Norway. 750 Jews in Norway were deported to Auschwitz and only 25 survived; some of the Trondheim Jewish community escaped to Sweden, but the 135 that did not were deported to Auschwitz and only 5 survived.
In 1941 the Nazis confiscated the Trondheim Synagogue. The Nazis used it as a stable, and the women’s gallery became a barber salon. It suffered significant destruction: benches were thrown through windows, Stars-of-David stained-glass windows were destroyed and replaced by swastikas, and candelabras were used for target practice. After the war, in May of 1945, some Jews returned to Trondheim. On July 31, 1945, at 4:00 PM, the first post World War II Jewish community meeting was held. There were approximately 80 to 90 community members in the area at that time. Soon thereafter, the community again grew to 123 members and has remained approximately at that number to this day.
When the Trondheim Jewish community was established in 1905, it purchased a building which served as a synagogue, cheder (religious education school) and home for the religious leader. By the 1920s, the community had outgrown the premises, having reached 326 members. They purchased a former railway station which was remodeled. That Trondheim Synagogue, which is in use today, was consecrated in 1925. In 1947 the Synagogue underwent restoration and was re-consecrated. In 1955 a Hebrew school and community center were added, which included a library and multimedia center. On the ground floor is a large meeting room, kitchen, apartments for a teacher and caretaker, and a smaller prayer-room which accommodates 20 people (it also doubles as a cheder). In the basement there is a mikveh (ritual bath), which was in use until the time of the German occupation. Upstairs is the main sanctuary with the women’s gallery on the third level.
Designed in the Neoclassical style, the façade is light blue, featuring white molding and paned, arched windows. The prayer-room’s ivory walls are offset by arched, stained glass windows with Stars-of-David along the side walls. The center of the ceiling is barrel-shaped, with a cupola above the Aron-Kodesh. The Aron-Kodesh is inset into a spectacular concave wall, decorated with a light tan and brown geometric pattern. Steeply arched stairs of two-toned light and darker greenish-gray lead up to a small platform. The Aron-Kodesh itself is designed in many layers, each a different pattern and color with zig-zag design finishes and gilding, for a whimsical effect, with a royal blue Torah curtain drawn across it. Painted into the cupola above the Aron-Kodesh is a banner with a Hebrew inscription. In front of the Aron-Kodesh is the tivah (reader’s desk), a simple podium enclosed in a two-toned greenish-gray balustrade with slim spindles and handrails. A two-toned greenish-gray table with an ornate silver menorah stands in front of the tivah. Dark greenish-gray pews fill the sanctuary. The women’s gallery runs along the sides and back of the prayer-room, featuring paneling of dark greenish-gray, ivory and red.

