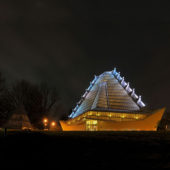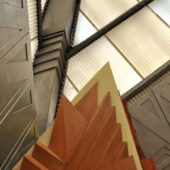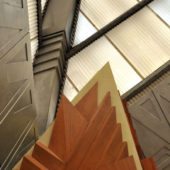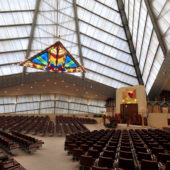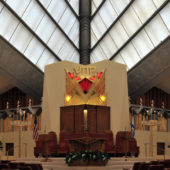The only synagogue designed by Frank Lloyd Wright.
In 1655, when Peter Stuyvesant conquered the Swedish colonies on the Delaware River, three Jews, Abraham de Lucena, Salvator Dandrade and Jacob Coen, asked permission to trade along the Delaware River (November 29, 1655). Initially the permission was denied but in June of the following year directors of the powerful West India Company wrote to Stuyvesant requesting that the Jews be permitted to trade along the Delaware River. From that time on, Jews had equal privileges as other traders.
Beth Sholom (Hebrew for ‘House of Peace), was originally an Orthodox community founded in the Logan section of Philadelphia, in 1918. Its name was in commemoration of the end of World War I. The synagogue moved to the Philadelphia suburb, Elkins Park, shortly after World War II. The Beth Sholom Center moved to its present site in 1951. Two years later, Rabbi Cohen persuaded Frank Lloyd Wright to accept the commission to design the new Elkins Park synagogue. This was to be the only synagogue Mr. Wright ever designed in his long and prestigious career, although it did lead him to design other religious buildings. The synagogue was dedicated on September 20, 1959, five months after Mr. Wright passed away. Within a few years after its completion, Beth Sholom Synagogue was selected by the American Institute of Architects and the National Trust for Preservation as one of the seventeen Wright buildings most worthy of preservation. In 2007, Beth Sholom was declared to be a National Historic Landmark. The synagogue is also a part of the Frank Lloyd Wright Historic Society, and as a result, no work can be performed on the building, without the Society’s permission.
Beth Sholom Synagogue is a startling, translucent, modern evocation of an ancient temple. It features a glazed glass pyramidal tower, reflecting two dominant metaphors: the tent and the mountain, conveying the sense of collective sacredness. The synagogue’s steeply inclined walls are comprised of translucent fiberglass and plastic, which project skyward, like a luminous “Mount Sinai” (in Wright’s own description). The style has been described as Mayan Revival architecture. During the daytime, the interior is lit through the natural light coming through the translucent walls. At night, the entire structure glows from within, by artificial lighting.
In front of the synagogue by approximately 25-feet is a laver (“to wash”) made of copper, with water flowing from it. In ancient days, worshippers would wash their hands in the laver prior to making their sacrifices. The laver is a beautiful fountain, symbolic of purity when entering worship. Inside, the main sanctuary is huge, seating 1020 people. In addition the second sanctuary on the first floor, seats approximately 100 people. The main sanctuary was purposely situated on the second floor, to give the congregants the feeling that they were nearer to heaven. To aid in this impression is the massive tented fiberglass roof rising toward the heavens.
The tan carpeting is symbolic of the desert sands the Israelites had to cross on their way from Egypt, into the Promised Land. Inside this spacious prayer room, the bema is the focus. On a small tan platform, the simply carved wood Aron Kodesh is situated against a tan architectural structure. Above the Aron Kodesh is lit artwork that looks like fire, reminiscent of the burning bush, through which God spoke to Moses. A Hebrew word in gold letters sits above “the flames.” The tivah (reader’s desk), simply carved in wood, sits in the center, front of the bimah. The sanctuary is filled with upholstered chairs.
The synagogue also has a Visitor’s Center. A visit to the synagogue involves a tour of the building, together with exhibits at the Visitor’s Center.

