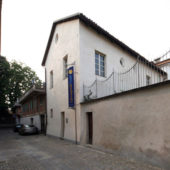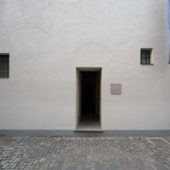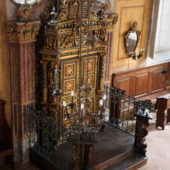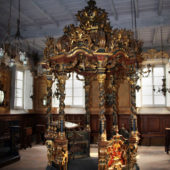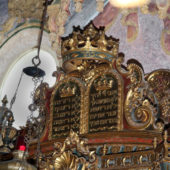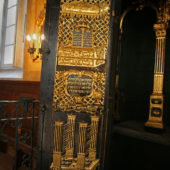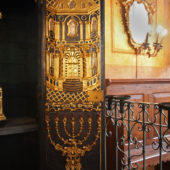An important example of Piedmontese Baroque architecture
Carmagnola is a town in the Piedmont area of north western Italy. In 1555 Pope Paul IV declared that the Italian Jews were not fit to live with Christians and in 1679 a Savoy decree was passed, declaring that the Italian Jews were to live in ghettos and wear identifying clothing. In 1723, the ghetto area of Carmagnola was established, which incorporated Via Bertinia, Via della Benso and Via Baldessano. The ghetto was referred to as “the island of chains,” because it was off the usual travel routes of Christians. Behind ghetto walls, the Piedmont Jews learned strategies for survival and how to negotiate their rights. Jewish tradition flourished, evidenced in Piedmontese rabbinical and secular culture. Jewish architectural and ornamental art also flourished during this time. Napoleon brought emancipation, and by 1848 Jews were granted full rights.
Carmagnola Synagogue was built in 1800, in the first floor of a modest home. The synagogue’s building was designed to blend in with the other homes on the street. Because the synagogue was built before the emancipation of the Jews its appearance is purposely no different from that of any other modest late 17th century home.
However, once inside, the baroque prayer-room of Carmagnola has been said to rival that of any in Italy, or even the world. The quadrangular sanctuary has warm peach walls, with seven large windows enhanced with stuccoes and white shutters. Magnificently carved Piedmont ebony wood is evidenced throughout the elegant, baroque prayer-room and wood paneling surrounds the lower third of the room. As is traditional with Italian synagogues, the richly carved ebony and gilded Aron-Kadesh is situated against the East wall, featuring carved images representing the Temple in Jerusalem, the Menorah, the Sacrificial Altar, and at the top, The Ten Commandments. It is enhanced by wrought-iron gates on either side of its ebony platform, a delicate canopy above, and two round windows flanking it on either side. The doors of the Aron-Kodesh are beautifully illustrated on the inside, in gold. On the right side, the illustrations represent the Temple in Jerusalem and a menorah; and on the left side, the Ten Commandments and a bread holder. The ornately carved bimah, with tivah (reader’s desk) is in the center of the sanctuary. Its octagonal shape is customary of the Ashkenazi-style, and the ornate balustrade features spiraled columns (common in Italy), hand-painted in colors and gilded in gold. It dates back to 1766. The bimah was carved by a gentile because Jews were not allowed to carve wood at that time. The walls are further ornamented by stucco decorations framing Hebrew verses. Five simple gold chandeliers hang from the ceiling. Wood beams are featured on the white ceiling. A ladder leads to the women’s gallery, with a wooden grate used as a screen. The wood benches and other various articles have been taken from other synagogues.
The Synagogue was in use until 1930. At that time, Falco Law determined that smaller Jewish communities had to be incorporated into those of larger cities. Therefore, the Carmagnola Jewish community became incorporated into Turin’s and many of Carmagnola’s Jews moved to Turin and other large cities for better opportunities. Thereafter, the Synagogue deteriorated. In the 1990s a Jewish committee decided to restore many of the Synagogues no longer in use, Carmagnola being one of them.
The Jewish cemetery has become incorporated into the town cemetery in Via Papa Giovanni XXIII.

