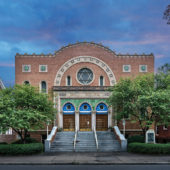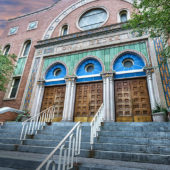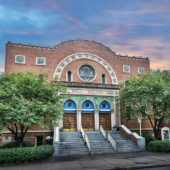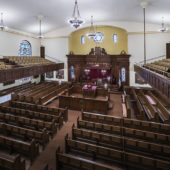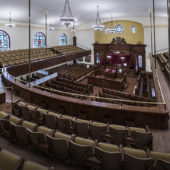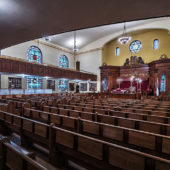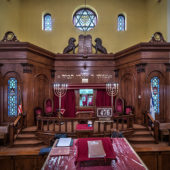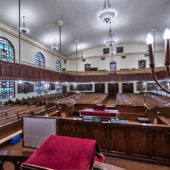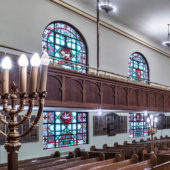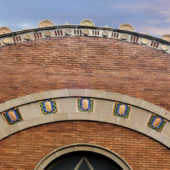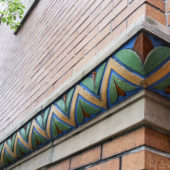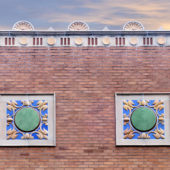The synagogue’s exterior is distinguished by Moorish style curves and colorful tiles.
Immigrants from Austria and Hungary settled in the Wilkes-Barre area in the last decades of the 1800s. In 1892 they officially chartered Congregation Ohav Zedek Anshe Ungarn (Lover of Righteousness, Men of Hungary). For its first 10 years the Congregation met in rented rooms. Their first synagogue building, known as the Ungarishe Shul, was constructed in 1902.
With increasing membership and the need for a larger building, ground was broken for a larger, 925 seat synagogue in 1930. The corner stone was laid that same year and the synagogue, still in use today, was formally dedicated in January of 1932. Designed by architect Austin Reilly, the new synagogue’s exterior features colorfully decorated tiles. Inside, the women’s balcony is suspended from the structure above rather than being supported on columns from below, which is a more common practice. This somewhat unique arrangement eliminates the visual and physical obstruction that supporting columns present. The General Contractor for the project was William Schmalzriedt.
With the progression of years, the membership changed. Families that had emigrated from other parts of Europe joined the Synagogue. Therefore, in 1942, the Ungarishe Shul officially became Congregation Ohav Zedek of Wilkes-Barre, Pennsylvania.
In 1972 the nearby Susquehanna River flooded the area, bringing devastation and destruction to the entire Wyoming Valley. Because the synagogue’s sanctuary is at the 2nd floor level it was unharmed. However, the lower level containing the Max Roth Auditorium, the Smulowitz Chapel, the offices, the and kitchen was in shambles. Cleanup and restoration began immediately and by spring of the following year Ohav Zedek had been restored.

