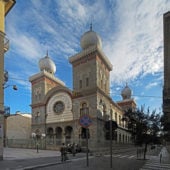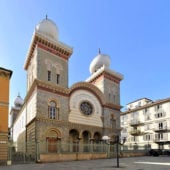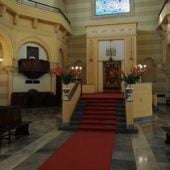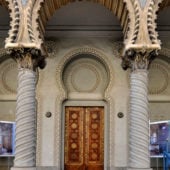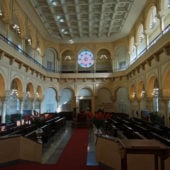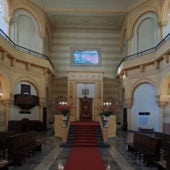The Great Synagogue of Torino has two sanctuaries: the main sanctuary known as the Tempio Grande, and a smaller one known as the Tempietto Piccolo.
In the mid-1800s, just after the Jews were emancipated (given full equality) by King Carlo Emmanuelle II,the Jews of Torino decided to build a ynagogue to show their new status. They contracted Allessandro Antonelli, the most important architect at the time, to design and build it.
The rules of the Pope were that no other religious structure could be higher than the lowest Catholic church. However, Antonelli had his own ideas. He wanted to build the highest structure in the world. So he began to build the synagogue, also known as the Mole Antonelliana.
As the building progressed over the years, the Jews said, it is tall enough, you can stop now. But Antonelli wouldn’t quit. The Jews said to Antonelli: “We only need a place to pray. We don’t need to pray into the ears of G-d.”
Still, Antonelli continued to build. After 20 years and tremendous expense, the building still wasn’t finished. The Jewish Community began to worry. The cost was too high and the taxes would be prohibitive. Also, at this time, the capital of Italy was moved from Torino to Firenze and many Jews were leaving Torino, so there were less Jews to foot the bill.
The remaining Jews of Torino made a decision. They went to the city fathers and talked them into making the the Mole a city monument. The city paid paid a fraction of its cost for the Mole and the Jews took the money, purchased a piece of land on the other side of town for their synagogue, the present synagogue of Torino.
The Great Synagogue of Torino has two sanctuaries: the main sanctuary known as the Tempio Grande, and a smaller one known as the Tempietto Piccolo. Additionally, there is also an even smaller prayer room. In the small prayer room the Aron Kodesh is painted black. This was done upon the death of King Carlo Alberto as a sign of mourning by the Jews, as this King had given them equality.
The current building, designed in a semi-Moorish style, by Enrico Petiti, was inaugurated in 1884. During World War II, in 1942, the building was bombed. Its interior decorations and furnishings were destroyed. Reconstruction was completed in 1949, accomodating up to 1400 people. The second floor women’s gallery wraps around three sides of the sanctuary.

