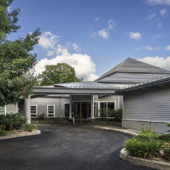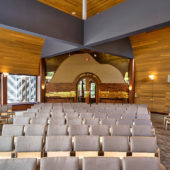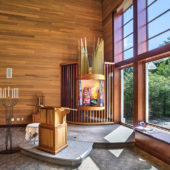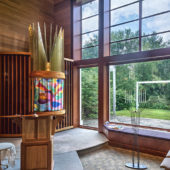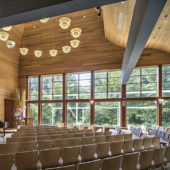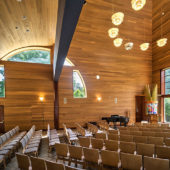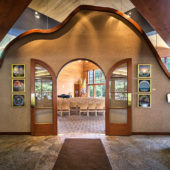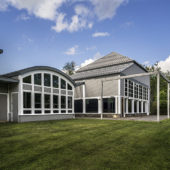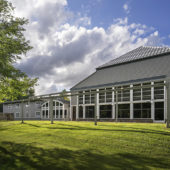In a forested setting with a design influenced by Eastern European wooden synagogues.
Hevreh means community. This particular community began in 1974 with six or seven families meeting in people’s homes. Within a few years the congregation had grown to more than twenty families who bought and remodeled a house to serve as a synagogue. By the late 1990s the congregation had grown so much that Michael Landau Architects were engaged to design a synagogue and community building to be located on an eleven acre tract purchased by congregation.
According to the architects Eastern European wooden synagogues influenced the design of Hevreh’s new home. “The carpentry tradition and timber resources of the Berkshire are similar.” Warm toned cedar is the predominant building material of the flexible central space that serves as both sanctuary and social area. For weekly services the sanctuary seats 125 and expands to 275 for special events. For High Holiday crowds the large window walls can be removed connecting the sanctuary to a heated tent-like area on the terrace.
Serving a membership of more than 350 family units, the new building was dedicated in 1999. Hadassah Magazine said “Hevreh’s modern wooden structure features a lofty sanctuary and an ethereal, transparent Torah Ark crowned by a fan of gold-leafed glass. Large picture windows look out onto a stone patio and the hills beyond.”
The semi-circular wood and glass Torah Ark was designed by internationally known glass artist, Tom Patti, whose studio is nearby. Michael Landau Architects are no strangers to synagogue design as in recent years they have been responsible for Adath Israel of Evansville, Indiana, Congregation Micah, Nashville and Temple Beth Or of Raleigh, North Carolina.

