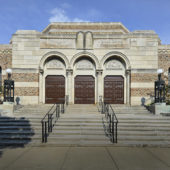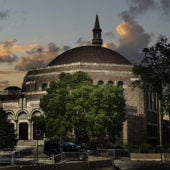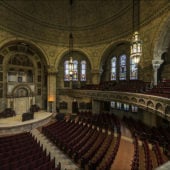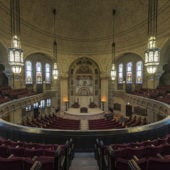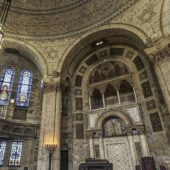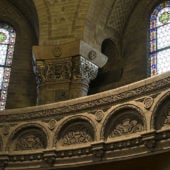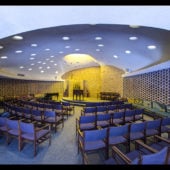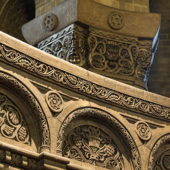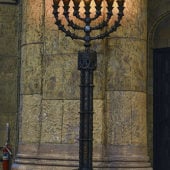The awe inspiring home of the oldest Jewish congregation west of the Ohio River.
The KAM Isaiah Israel Congregation, founded in 1847, was formed by the merger of Kehilath Anshe Maarav and Isaiah Temple congregations. Kehilath Anshe Maarav claims to be the first synagogue in the midwest and oldest congregation west of the Ohio River. The Isaiah Temple congregation was organized in 1896. Although originally established as an Orthodox congregation, KAM Isaiah Israel’s members began to reform their practice almost from the beginning. Although there have been additions to the building, the original Byzantine domed sanctuary structure is an awe inspiring, vigorous and exciting architectural statement.
The following comments were made by John H.Alschuler, son the building’s architect.
The main sanctuary was designed by my father, Alfred S. Alschuler Sr. and completed in 1923. It was my father’s desire to make this a truly Jewish structure. The problem was that for 2,000 years Jews were excluded from the craft guilds and building trades. Synagogues through those years were assimilated into the architecture of the civilization that produced them – Gothic in Frankfurt Germany. Greek, Roman, Moorish and Renaissance styles in various parts of Europe and all of the above in the United States. With the exception of a Star of David or a Hebrew inscription at the entrance, temples were difficult to differentiate from a post office, a library, museum or other monumental buildings. My father’s search for a Jewish style of architecture attracted him to early Byzantine designs which embraced and incorporated existing themes of Palestinian origins. During the design of this building, Professor Nahum Slouchz, an eminent archaeologist of the times, visited Chicago with photographs of fragments of a synagogue of the 2nd century unearthed by him at Tiberias, Palestine. These motifs, that closely resemble those used in architecture of the Byzantine period, were incorporated into the design of this temple. In my father’s words, as published in the Inland Architect magazine of September 1942:
&rsquo This design was developed after the Byzantine style not in sense of slavish imitation but following the spirit of its principles, meanings and derivations taking it as tutor, rather than as a model. Thus, we have not designed a Byzantine building but have endeavored to produce in concrete, stone, brick and steel the mental picture developed by the study of this style modified by its contemporary influences and coordination with the proper spirit and functioning of the modem Jewish synagogue.
The Auditorium of K.A.M. Isaiah Israel is enclosed by walls forming an octagon rising high above and dominating the adjoining portions of the building.This octagonal space is surmounted by a lofty dome sl! pported on penetrating vaults springing from eight piers free standing from within. It was hoped that this would produce a dignified interior, unmistakably a temple devoted to the worship of God. In order to develop the necessary seating capacity and still maintain a room whose dimensions would not place any part of the Congregation too remote from the pulpit, a balcony had to be introduced. This was planned semi-circular in form following the center of the dome and being kept shallow to preserve at the main floor level vision of the arches and piers from which the dome would spring.
The arches and dome were built of Guastavino construction, a true masonry construction based upon sound Byzantine engineering principles and faces with tiles possessing sound-absorbing quality. It was also determined by exact calculations that this tile be carried down the walls to the balcony in order to produce desirable acoustic conditions. The piers and walls were designed in a stone treatment of texture and color calculated to produce the effect of age, dignity and stability.
The Ark was placed below the vaulted penetration at the east end of the Temple directly opposite the main entrance and placed forward of the choir balcony above, blending into the grill treatment screening the organ and planned to form a pleasing background for it. The Ark itself was designed in carved Travertine marble in combination with richly colored mosaics.
The exterior and interior of the building were developed as one – each modifying to a certain degree the design and aspect of the other. The brick was designed varying sizes and tones of color laid up in a random bond to produce the soft effect of old, handmade, sun baked bricks.
The smokestack, necessarily tall to meet the demand for an efficient heating plant, was treated to assume the aspect of a minaret. We felt justified in applying the Tower of Prayer of Moslem origin to a synagogue feeling its aesthetic meaning and its picturesqueness were preferable to the factory-like appearance the stack otherwise would have assumed.
This is a large sanctuary seating 1,100 people. While today’s means of expression would be different (such as the adjoining Chapel), the design of this space is extraordinary: *The bima protrudes into the sanctuary to bring the Rabbi and the congregation closer together. *The seating is circular for the congregants to feel the warmth of their fellow congregants in prayer. *The dome is lofty and monumental but the scale of the space is not intimidating. *Details are consisting from column caps to balcony rail to doors and grillwork. *The windows add color and light. *The acoustics are exceptional.&rsquo
The above features made this space an inspiration for the design of temple sanctuary of 1923, exemplifying his mastery of both planning and the details of design, which remains today an inspiration to prayer.

