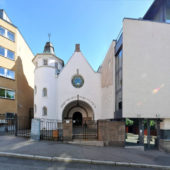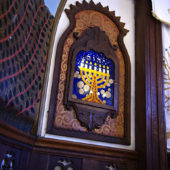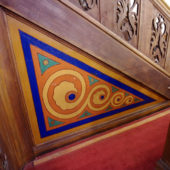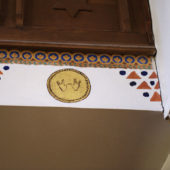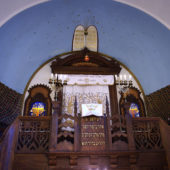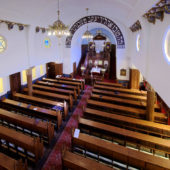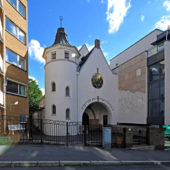Art Deco in style, yet described by an architectural critic as having the charm of a simple country chapel.
As early as 1000 AD, the Norwegian King Olav den Hellige forbade anyone who was not a Christian to live in Norway. This continued until the late 16th century. However, when the Jews were expelled from Spain and Portugal in 1492 and 1498, they were granted asylum in Norway and were known as “Portuguese Jews” (more commonly, Sephardim). Of those Jews who were still in the country by the beginning of the 19th century, many were being baptized. The King, Christian IV, thought this would be helpful due to pressure on him from the clergy. However, pressure on him only permitted the Jews to continue living in the duchies of Slesvig-Holstein, where they had been allowed to live since 1620. The Jews were granted freedom of religion and in 1630 the King permitted them to travel and trade freely between Denmark and Norway.
Many Jews were merchants, so this opened doors of great opportunity for them. Unlike their fellow Jews in other nations, they were not required to live in ghettos or to wear distinguishing clothing. In 1641 the King extended his protection to also cover Ashkenazi (Central and Western European) Jews. King Frederik III, who followed Christian IV, was not as kindly disposed towards the Jews and they were once again forced to live under stricter conditions. They were not allowed to travel throughout the Danish-Norwegian kingdom without a visa. In 1687 when Norway united with Denmark under the Rule of Christian V, the prohibition of Jews entering the country was reinstated. A fine was imposed on anyone breaking this law and a reward offered to informants.
In 1814 the country acquired its first constitution, and in it is a statement that Jews and Jesuits were forbidden to enter the kingdom. The national poet, Henrik Wergeland lobbied against this and in 1851 the ban was reversed. By 1844 the Justice Department decided that Portuguese Jews could once again enter Norway freely. In 1852 the first Jew landed in Oslo to settle, but it wasn’t until 1892 that there were enough Jews in Oslo to build a synagogue. The largest synagogue in Norway is in Oslo. The Jewish community slowly grew, bolstered by refugees in the late 1930s, reaching its peak at approximately 2,100 members. During the Nazi occupation, nearly all of the Jews were either taken to death camps or fled to Sweden, often assisted by non-Jewish Norwegians. However, many border guards would only agree to help after having received a hefty bribe. In 1946, post WWII, there were only 559 Jews in Norway. Today there are approximately 1,500. They predominantly live in Oslo, a small number live in Trondheim, and scattered numbers reside elsewhere around the country. There is some anti-Semitism in the country today, which the government does not support. The Synagogue has been under attack on various occasions, and it has been sprayed with bullets at times when services were not taking place.
The Oslo Synagogue was built in 1920. It is a two-story, stucco building with a round tower topped with a spire supporting a Star-of-David, resembling “a simple and charming country chapel.”[1] After WWII, King Olav V (then the Crown Prince) attended the reconstruction ceremony. King Harald V and Crown Prince Haakon visited the Synagogue in June of 2009 for a Torah reading ceremony, songs by the community’s cantor, as well as songs sung by the kindergarten. Today’s services follow the Ashkenazi Orthodox tradition. Services are held on Shabbat and holidays.
Inside, this unusual prayer room features simple white walls, rows of low arched windows adorning the side walls, with round Star-of-David windows above them. Thick wood columns with unusually decorated capitals painted in vibrant blue, red and gilded in gold, as well as matching supports above the windows, draw the eye forward to the inscription over the arch above the Aron Kodesh which looks like a tallit (prayer shawl), painted in the same vibrant colors. In Hebrew this reads, “How goodly are thy tents, O Jacob, they dwelling places, O Israel.” The bimah stands within the arch and the floor is covered with oriental carpets. A tall wood platform with steps at the far end of each side, lead to the intricately carved Aron Kodesh and the almost lace-effect detail in the carving of the balustrade across the front of the bimah and down the sides of the staircases. In the center of this balustrade is a gilded Hebrew inscription. There is also a gilded Hebrew inscription across the top of the Aron Kodesh, with a white velvet pelmet below it, and a gold Torah curtain drawn across the front. Artwork flanks either side of the Aron Kodesh depicting menorahs, in vivid blue, gold and ivory. On the platform below, sits the large tivah (reader’s desk), with a heavy white throw over it featuring gold fringe and embroidery. Menorahs are situated on the lower platform along with the tivah. A simpler balustrade runs across the front of the lower platform. Carved wood pews fill the sanctuary.
[1] Synagogues of Europe; Architecture, History, Meaning, MIT Press, 1986; Dover reprint 1996, p. 94

