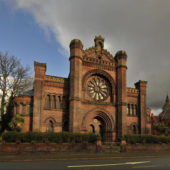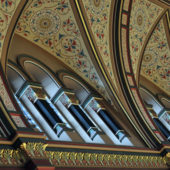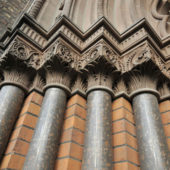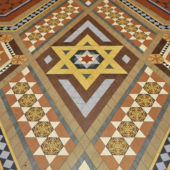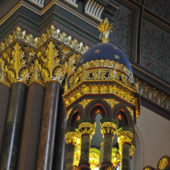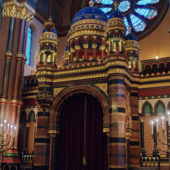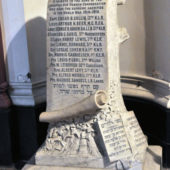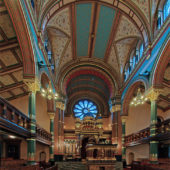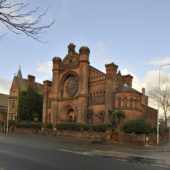Considered to be “the most lavish High Victorian synagogue in England, a true jewel in the crown of Europe’s ‘Capital of Culture 2008’.”
The earliest record of Jews in Liverpool is in 1753. There is reference to a synagogue on Cumberland Street however there is no record of any of its members. In 1780, a Jewish community met in a small house, which they used as a synagogue. Nine years later they bought the property at 133 Upper Frederick Street, which accomodated between 50 and 70 people. This street is now part of Liverpool’s Chinatown and the building itself no longer exists.
In 1807, the foundation stone for the first purpose-built synagogue in Liverpool was laid, in Seel Street, in the city center. Designed by Thomas Harrison of Chester, it was opened in 1808 and held 290 congregants. By 1810, the congregation had acquired a reputation for being liberal. As a result, in 1827, the first English language sermons in a British synagogue were delivered at the Seel Street synagogue. A pulpit was installed and in 1836 a regular preacher was appointed. By 1838 a group of congregants who embraced new ideologies broke away from Seel Street, forming a new congregation, Liverpool New Hebrew Congregation. The Seel Street Congregation became known as Liverpool Old Hebrew Congregation (LOHC). In Britain, Liverpool’s Jewish community was second in size only to London’s. Its congregations were largely comprised of upper and upper-middle class families.
By the 1870s, LOHC had outgrown its premises and decided to build a larger, more impressive synagogue to reflect their wealth and status. Liverpool’s magnates were filling the area with mansions and the synagogue was built in the midst of a cluster of houses designed to advertise the wealth and status of the captains of industry that were remarkably ethnically diverse, by the standards of Victorian England. A competition was held to select the architect, with the appointment awarded to William and George Audsley, Scottish Presbyterian brothers with no previous experience building synagogues. In 1872 land was purchased on Princes Road from the Earl of Sefton. The foundation stone was laid and construction was completed in 1874. The new synagogue seated 824 people and the congregation was debt-free.
Princes Road Synagogue survived both World Wars with only minor damage, although in 1960, the six decorative minarets had to be removed as they were considered unsafe. In May of 1979 the synagogue underwent an arson attack suffering substantial damage. Torah scrolls were destroyed and significant damage to the interior was sustained. The choir gallery required rebuilding, and new doors for the Aron Kodesh were constructed by the Dorfman brothers. The original stencil patterns for the ceiling were used as an aid in making repairs and within one year, the synagogue had been restored and renovated. Architectural historian H.A. Meek calls Princes Road Synagogue, “stunning,” as it is absolutely, and describes it as impressively eclectic combination of Gothic Revival and Moorish Revival architecture. He adds, “Does no eclectic design survive that is neither bizarre nor eccentric, but gathers its elements from disparate sources and blends them into a harmonious unity? Yes, of course there are many; but let one stand for them all. He who has not yet seen the interior of Princes Road synagogue in Liverpool has not beheld the glory of Israel.” Princes Road Synagogue is widely regarded as the finest example of Moorish Revival style of synagogue architecture in Britain.
Princes Road Synagogue also has a mixed (male and female) choir, of which it is proud. Abraham Saqui was the first choirmaster and to this day the synagogue’s repertoire is substantially based on his compositions. On a typical Shabbat, four or five of his pieces are performed. Nowadays the Princes Road Synagogue is only orthodox synagogue in the United Kingdom to maintain a mixed voice choir.
The exterior of the synagogue features three facades in red brick. The entrance is set back under a large arch in the center façade, above which is a beautiful Norman wheel stained-glass window, with the Victorian styled pediment roof, flanked each side by twin towers. The facades on the sides feature quadruple arched windows upstairs, one large arched window downstairs, and beautiful, Victorian detailing with towers at each end. Round, large turrets flank each end of the synagogue. A low brick wall with bush above runs across the front of the property. Inside, the prayer room is stunning, with its warm colors of ivory and green, the barrel-vaulted ceiling embellished with lavish gilding and detailed hand painting, and unstinting use of beautifully crafted woods and marbles. Sweeping arches along the upper story women’s gallery, tapering down to green columns with gilded Corinthian capitals, gilded arches in the ceiling and the superb Moorish-styled arch leading to the marble platform at the end of the sanctuary where the Aron Kodesh is seated, are lavishly gilded and hand-painted. Beautiful, stained-glass windows adorn the walls.
The Aron Kodesh is spectacular, carved in the shape of a Moorish temple with three domes, the center being the largest. This is ornate, gilded and hand-painted. A Torah curtain is drawn across the front. A small tivah (reader’s desk) is situated at the front of the platform, with a marble balustrade surrounding it. However, the primary bimah is placed in the center of the prayer room. It is magnificent, its balustrade carved, painted and gilded, with the tivah inside. There are two stories of women’s galleries running along the side walls, and one story of women’s gallery running along the back of the sanctuary. Beautifully carved, hand-painted and gilded wood paneling separate the galleries from the sanctuary. Simply carved benches fill the sanctuary, with a wide aisle down the middle of the prayer room.
Services are held on Friday nights, Shabbat mornings, Festivals and on High Holy days. Many come from as far as Manchester or London to celebrate their weddings or bar/bat mitzvahs at Princes Road Synagogue.

