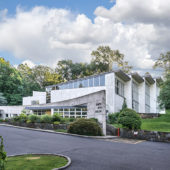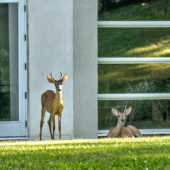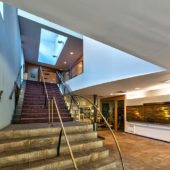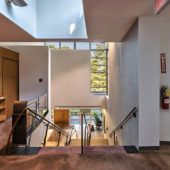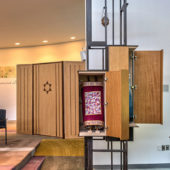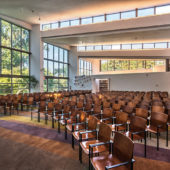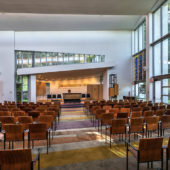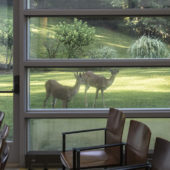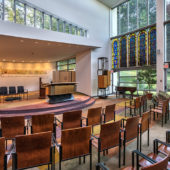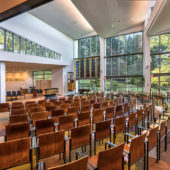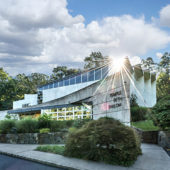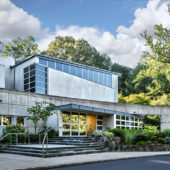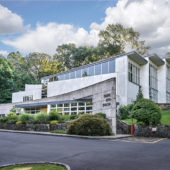An architecturally striking building that accentuates its rugged hillside site.
The 15,000 square foot synagogue was designed to minimize its impact on the ruggedly handsome three acre site. The building’s form is organized to accentuate the site’s topography where wild deer roam freely. Completed in 1995, the building was designed by Edward Mills and Associates, architects in association with Perkins Eastman.
With over 400 families the congregation is trans-denominational. It offers a nursery school for 2 to 4 year olds, a religious school for kindergarten through high school as well as an extensive adult education program.
Administrative facilities and class rooms are located on the entry level floor while the Sanctuary is on the upper level. The south wall of the Sanctuary is primarily windowed reinforcing the building’s connection to the site. The stone floor and carpet were custom designed by the architect to carry through the theme set by the stone found elsewhere in the structure and site. In their book Synagogue Architecture in America authors Henry & Daniel Stolzman note that “The ark is a tall, sculptural, multifaceted form that contains three Torahs. It is permanently installed on the eastern wall of the building. The bimah, on the other hand, can be moved as required when the space of the sanctuary is reconfigured.”

