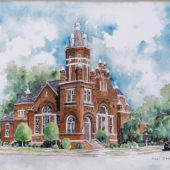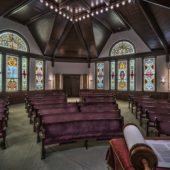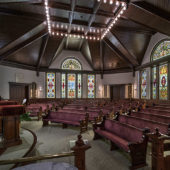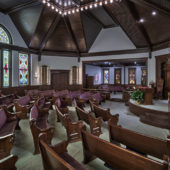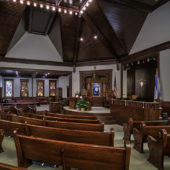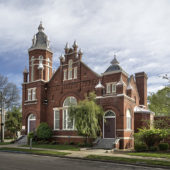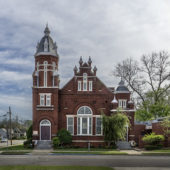Alabama’s oldest Jewish synagogue in continuous use and one of the earliest Reform congregations.
B’nai Sholom Congregation was founded in 1876, with the current building dedicated November 26, 1899. It is the oldest synagogue building in continuous use in the state. It was listed on the Alabama Register of Landmarks and Heritage on July 29, 1977.
The architect of the Temple was B. H. Hunt of Chattanooga, who had an extensive practice in several southeastern states that included many religious structures of various denominations.
Published in “The Historic Huntsville QUARTERLY of Local Architecture & Preservation, Winter 1994.
The Architecture of the 1899 Temple B’nai Sholom
Harvie P. Jones, F.A.I.A.
It is a truism that the essence of architecture is the space contained within it. This is particularly true for houses of worship. The interior space of Temple B’nai Sholom is unusual, unexpected, and beautiful. It is a sophisticated exercise in the use of geometry for symbolism and vitality. The worship space is a perfect square in plan, a classical architectural shape suggesting stability and dignity. The four comers of the square are beveled off to make a sort of octagon, a shape suggesting a unit, or coming-together. The primary axis of the entry, seating and bima (platform) is on the 45 degree diagonal of the square, an unconventional and unexpected device that enlivens the space. The high, timber-vaulted ceiling is a truncated pyramid of 24 folded sloping planes, finished in natural wood. It is seemingly complex but has a strong sense of unity while being enlivened by the folding back and forth of the wood-clad planes. The flat wood square at the top of the truncated pyramid is ringed with 48 bare-bulb electric lights, twelve to a side, giving a beautiful effect, and one that would have been high-tech in 1899.
The bima is in the southeast comer and has a rounded front edge corresponding to the curve of the radial original pews. The center of the radius for the pews is exactly in the southeast comer of the primary square of the room, a nice (and logical) geometrical touch to this intriguing architectural exercise in geometry and symbolism of spaces and forms. The wood floor slopes in a radial plane (a conic section), adding to the geometric liveliness of the space and improving the view of the bima at the same time.
The fan-shaped radial seating arrangement and sloped floor have the advantages of putting the congregation as close as possible to the Rabbi and also imparting a feeling of “congregation” which a typical 90 degree rectangular seating pattern does not accomplish. This plan is sometimes called the “Akron Plan” after a Methodist Church in late 19th-century Akron, Ohio, that popularized it. Other local examples of the Akron plan are the early 20th-century New Market Presbyterian Church and the nearby 1899 Central Presbyterian Church.
Symmetrically flanking the 45 degree central axis of the worship space are two very large stained glass windows, each about 25 feet wide, positioned so that they throw light toward the bima and not in the eyes of the worshipers. This placement avoids an error frequently seen where windows are placed in front of the worshipers, blinding their view of the platform and making everything appear as dark silhouettes due to the strong light behind the platform.
The dark brown of the natural-wood ceiling and trim contrasts with the light-colored plaster walls and the brilliant colors of the large stained-glass windows, whose glass colors predominate in gold and other warm tones.
Adjacent to the main worship square is a space that until the 1970’s was separated by large folding wood partitions to form two classrooms which could be opened into one room, or opened to the worship space for overflow seating. The idea of “multi-use” spaces is not a mid-20th century one, as we might think. Examples of folding wood partitions are known at least into the 18th century (Whitfield House, Connecticut). A local 1850’s example of folding partitions is at the Lanford House (c. 1850) on Old Madison Pike, where the entry hall, parlor and dining room can all be opened together by folding partitions (not just wide doors, but complete partitions). The classrooms also served as a social hall and contained a cozy fireplace and mantel. This mantel is now nearby in the original rabbi’s study. It may return to its proper place, in time.
Originally, the alcove off the south wall of the main seating space was framed by wood scrollwork similar to that existing at the ark alcove, and this alcove contained a small pipe organ with gold- colored pipes beside the alcove window. The wood choir rail was centered on the alcove. About 25 years ago this rail was shifted 4-1/2 feet west to provide a larger bima, the scrollwork was removed and the pipe organ was replaced with an electric organ.
The exterior of Temple B’nai Sholom gives only a hint of the geometrical sophistication and liveliness of the interior. The basic form of the exterior is that of a gable-roofed, central 90°-axis- structure with twin unequal-height towers flanking the west-facing front gable. The architect has prepared many pleasant surprises for us upon entering what appears on the west front exterior to be a conventional central-90°axis worship space. The larger tower announces that this is the primary entrance, with secondary entrances at the smaller towers flanking the internal 45 degree main axis.
The primary design influence on the exterior of Temple B’nai Sholom is the Romanesque style of 9th to 12th century Europe, revived in the mid-19th century. An earlier Huntsville example is the First Methodist Church, where round-arched windows (complete with gargoyles) and former tourelles (removed in the 1960’s) at the corners of the bell-tower spire base are hallmarks of this stylistic influence. The key word here is “influence,” for neither of these structures is even close to a literal reflection of the medieval Romanesque style, nor are they intended to be. In so-called “revival” styles, the ancient style is always merely a point-of- departure to creating a new and modern style. In 19th-century architecture books, the current revival style is always referred to as “modern” architecture, and indeed that is what it is. If a 10th century European could somehow be time-machined to Temple B’nai Sholom, it would appear to him as something totally different and radical, which indeed it would be.
Some of the Romanesque-inspired elements of the exterior of Temple B’nai Sholom are the octagonal tower with small tourelles (turrets) at each comer of the octagon base, the round masonry arches above many of the windows and doors, and the multitude of finials at the parapets and towers. The “machicolations” (large brick dentil-like projections) at the base of the west gable are another reinterpretation of medieval architecture. The several windows consisting of a central round top window flanked by narrow rectangular windows is a revision of a “Venetian” (“Palladian”) window popularized in 16th century northern Italy by Andrea Palladio and others, a Renaissance device totally different from the Romanesque style but here beautifully and successfully integrated into a harmonious whole.
The basic design of the west front gable of Temple B’nai Sholom is highly reminiscent of Baroque-style buildings of 16th century Holland. The 1579 Town Hall of Leyden, Holland, is one example of many strikingly similar (in general flavor) gables.
Still another Baroque stylistic influence is found in the stained glass, whose sweeping curvilinear patterns recall the Baroque style.
In the last quarter of the 19th century many American buildings of all types were built of masonry in a way that attempted to de-emphasize the brick joints and tried to make the walls appear to be monolithic. Temple B’nai Sholom is one such example. Others are the 1899 Halsey House at Eustis and Lincoln and the 1905 Dunnavant Building at Washington and Clinton. This monolithic appearance was made possible by the manufacture of “pressed brick,” which was a brick of very close dimensional tolerance, unlike bricks made before or since. To make “pressed bricks,” high- quality, finely-ground clay was mixed with an absolute minimum of moisture and then “pressed” in a mold under very high pressure. The small amount of moisture meant that when baked, the bricks would not shrink and distort as do ordinary bricks whose clay mix contains much more water and is not highly compressed. “Pressed bricks” can be laid with mortar joints only of 1/8 to 1/4 inch wide because of the uniformity in size of the bricks, whereas ordinary bricks require 3/8 inch joints because the bricks vary much more in size tolerance.
To reinforce the monolithic look, the red-brown pressed bricks were laid in red-brown mortar with narrow, nearly flush joints, as they are at Temple B’nai Sholom. There are cases where this monolithic effect has not been understood and owners have later ground-out the narrow, red-brown joints to install wide white joints, thus spoiling the appearance of the building. Temple B’nai Sholom went to considerable effort to keep the monolithic effect.
The original Temple roof of gray-green slates is still in place and serving after 95 year. A number of cracked slates have been replaced in the past 12 years and all of the galvanized metal flashings replaced by long-life copper in 1994. Thus, this beautiful roof has already outlasted about 6 asphalt-shingle roofs and will probably outlast 6 more. This is a good example of the adage that the cheapest material is the highest-quality material. The numerous 1899 galvanized metal finials, which had gone beyond the point of being able to be patched anymore, were also in 1994 expertly replicated in copper by “Copperworks” of Decatur. These should outlast the 95 year-old originals. Since the design intent of the finials was to represent stone carvings, the copper was painted a warm gray off-white limestone color (as were the originals) to match the numerous limestone sills and lintels on the building.
The last remaining restoration item is to plant several hardwood shade trees along Lincoln and Randolph Streets, so that the Temple will again be softened in appearance as it was in early 20th-century photographs and was until the last ancient maple died this year.
The architect of the Temple was B. H. Hunt of Chattanooga, who had an extensive practice in several southeastern states that included many religious structures of various denominations. Hunt also did the turn-of-the-century First Baptist Church here that stood at Clinton and Church Streets. While appearances might indicate Hunt also did the nearby Central Presbyterian Church (1899), it is not on his list of projects that shows the above two contemporaneous structures.
In 1968, a one-story, red brick, modem addition was made to the south of the Temple. It is properly reticent, low in profile and simple, avoiding the frequent mistake of many modem buildings which attempt to upstage the old buildings. The architects were Jones, Crow & Mann of Huntsville. The contractor for the 1994 Temple restoration was Craftsmen Builders of Huntsville.
Since 1945, many religious buildings have been insensitively repaired or remodeled. The congregation of Temple B’nai Sholom is to be commended for its commitment and work in preserving and restoring this excellent and sophisticated work of architecture, not only for the congregation’s use but for the historical and architectural benefit of all of Huntsville.


