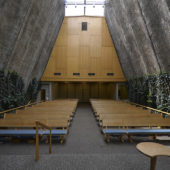The soaring walls of the sanctuary suggest a tent, symbolizing the nomadic theme in Jewish history.
Completed in 1967, Temple Sinai was designed by Rochester architect James Johnson. He shaped the sanctuary to suggest a tent, symbolizing the nomadic theme in Jewish history. The soaring concrete walls were poured in-situ (on site). The five sections of each sidewall symbolize the ten lost tribes of Israel, which under King Jeroboam, once made up the Northern Kingdom of Israel. Through the glass roof one is invited to look upward and be reminded that God once promised Abraham that his descendants “would be as numerous as stars in the sky.”Outside the glass wall, two tablets (now covered with vegetation) soar towards the sky. These symbolize the Ten Commandments. Inside, there is undeniably unique bema furniture: The Aron Kodesh, where the Torah Scrolls ’(five books of Moses) rest, and the Rabbi’s lectern were handcrafted by prominent sculptor Wendell Castle. The accompanying chairs were designed and carved by his students. One of the Torahs in the Aron Kodesh was among 1,564 Torahs confiscated by the Nazis during the Holocaust.
The congregation began in 1959 when two-dozen Rochester families established a new Reform congregation. In the years since its establishment, the congregation has grown to more than 610 families. Although the congregation has grown significantly, it continues to maintain a culture of warmth and connectedness nourishing inclusiveness, respect and a sense of community for all. Both adult and youth education are central to life at Temple Sinai. The religious school has more than 200 students and there are approximately 50 to 75 adults participating in a myriad of educational programs at any given time.

