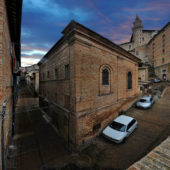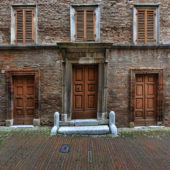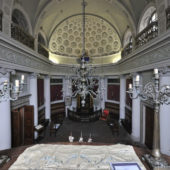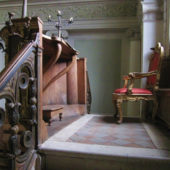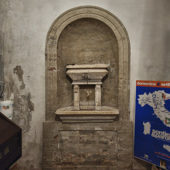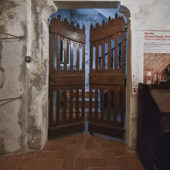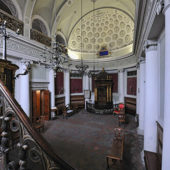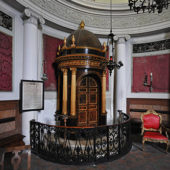An anonymous building with a majestic interior located just inside the old walled city.
Urbino is in the Le Marche region of northern Italy where Jews have been living for over 1000 years and in Urbino since the 13th century. There is record of Abraham Abulafia visiting the city earlier, but there is no documentation indicating that any Jews lived there until Maestro Daniele moved from Viterbo to Urbino to open a loan office, in the 13th century. In the 14th century, Jews prospered in the city, although their numbers remained small. Any Jews wishing to establish themselves in the business of lending money had to obtain permission from the rulers and privileged families.
After the Spanish Inquisition waves of Sephardic (Spanish) Jews began arriving in Italy, many of whom settled in the port cities, including Urbino. Others from the south of Italy and Sicily, who had previously lived in the Kingdom of Naples, also began immigrating to the coastal towns. Until the beginning of the 16th century, the Jewish community was allowed to buy real estate, deal in metals and paper, pursue trades of tailoring and tanning; live anywhere in the city they wished; and to employ Christian servants. However, they were subject to special taxes. However, at the beginning of the 16th century, Jews became the object of persecution. Their privileges were annulled that allowed them to acquire real estate or act as bankers. They were required to wear distinguishing clothing; they were no longer allowed to employ Christian servants and were permitted only to purchase food in the evening.
Reversing course, in 1512 the municipal council resumed the practice of borrowing money from the Jewish bankers. Urbino entered upon a period of financial decline and the Jews began leaving the city. The situation of those who remained worsened, although the taxes levied upon them eventually stopped. In 1633, they were finally forced to live in a ghetto, which at that time was comprised of 500 Jews. In 1627 the duchy of Urbino passed into the hands of the pope, precipitating the dissolution of the Jewish community. By 1718 the Jewish community in Urbino had decreased to 200 members, nearly all living in significant poverty. They petitioned the pope to exempt them from contributing toward the payment of the debts of the Roman Jews, reminding him that on a prior occasion, he had extended aid to them and if he would not do this, they would have to leave the city and seek their fortunes elsewhere. However, the decay of the community continued. In 1901, the Jewish population had dwindled to 92 persons. From the 15th century through the 19th century, Urbino produced many noted rabbis, despite the community’s significant hardships.
The Urbino Synagogue was built in 1633, the same year its ghetto was founded, and is located in what was the ghetto area, on a brick street. The rectangular exterior features a nondescript, two-storey brick façade, with three sets of double wood doors downstairs (the center being the largest, main entrance with molded surround), and rectangular, shuttered windows upstairs.) In order to avoid persecution there are no distinguishing features to indicate that this is a synagogue. Inside, the light gray prayer room has been completely restored according to the neoclassical, Baroque style of the 19th century. Prolific, elegant cornicing, moldings and ionic columns grace the room. Its magnificent barrel-vaulted ceiling is decorated with floral plasters. Maroon damask is occasionally set into wall moldings with gilded surround. The interior is bipolar, featuring an apse, a separate elevated space in the rear similar to a theater, extending into the square main sanctuary.
The Aron Kodesh and bimah are designed in the Italian Baroque style, unique in their monumental dimensions. The design resembles the reception rooms of the Palazzi of the nobility. The bimah is at one end, with the Aron Kodesh on the eastern wall. This was commonly seen in Italian synagogues, except in the Piedmont, and most likely originated from ancient times in Eretz Israel. The current Aron Kodesh is a replica of the original, created in the 15th century by the famous cabinetmaker Francesco Pucci from Cagli, now on exhibition at the New York Jewish Museum. The Aron Kodesh is unusual, ivory Ionic columns with gilded capitals standing on a black circular pedestal, supporting a beautifully carved and inlaid cupola of black, brown and ivory, highlighted with gilding. Black and brown doors with gilding close the housing for the Torah scrolls. The Aron Kodesh sits on a small set of round marble stairs, which is surrounded by an elegant wrought-iron balustrade with polished wood hand-railing.
There is a cupola in the ceiling above the Aron Kodesh, decorated with circular plasters. The tivah (reader’s desk), at the opposite end of the prayer room, is situated at the opposite side of the room, on a landing reached by a grand flight of stairs at either side of the room. From this raised platform, there is a wood tivah (reader’s desk) and chair. The balustrade leading to the tivah is magnificent example of a wood carving in the Baroque style. The panel below it leading to the floor is marble. A large, beautiful, arched window sits behind the tivah, as the only window in the room. Elegant, wrought-iron chandeliers provide lighting for the prayer room. A few simply carved benches sit on beautiful, old Italian tiled flooring.

