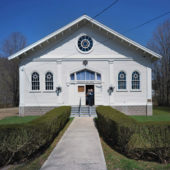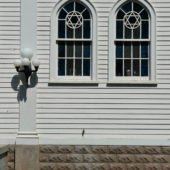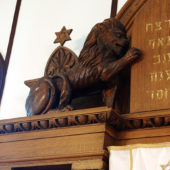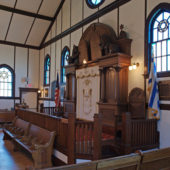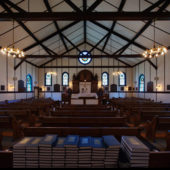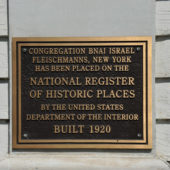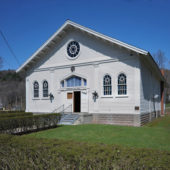Listed in the National Register of Historic Places, the synagogue of Congregation Bnai Israel was founded in 1919. It is one of the oldest synagogues in the Catskill Mountain region of New York.
Jews began settling in the Catskills in the late 19th Century. Initially, they were drawn to the area to farm; however, they became involved in the hotel business, in order to provide accommodation and food to meet the dietary requirements of their fellow countrymen. In 1918, six farmers (Fleischmanns and Margaretsvilles) who had been meeting informally in each other’s homes for prayer, formed Congregation B’Nai Israel. One month later they bought the land in Fleischmanns, New York. The next year they held a ball to raise money and 1,000 guests attended. For years, it was remembered as the best event to be held in the area. $3,500 was raised ($44,000 contemporary dollars) and construction on the Synagogue was begun. They hired local builders Crosby and Kelly (who built the village’s Skene Memorial Library twenty years earlier). The overall plan, layout, and Stars-of-David in the window are all in keeping with the Orthodox tradition.
Congregation B’Nai Israel worships in a neo-Gothic wood Synagogue. In 2002, it became the only synagogue in Delaware County to be listed in the National Register of Historic Places. It was originally Orthodox, but became Conservative approximately 25 years ago.
The building is a one-and-a-half story three-by-five-bay frame structure on a concrete block structure, sided in clapboard. Fleischmanns’ Synagogue is the only synagogue in the Catskills with a truss roof. The gabled roof features overhanging eaves, supported by brackets. The bays are divided along the front and sides of the building by flat pilasters with Doric capitals supporting an architrave with wide frieze. The windows on the south façade are in deep molded lancet arch frames. Below the sashes the eight panes are filled with colored glass and above is a yellow Star of David Design, set in a blue and clear background. Larger designs of the Star of David are repeated at the end of each gable. Concrete steps lead to the main entrance of double wood doors. On either side, pilasters support a large pointed arch above the door, with iridescent glass panels.
Once inside, there is a kitchen off to one side with double doors on the other, leading to the prayer room, which takes up the back third of the building. The walls and ceiling are white, and feature dark wood battens and exposed ceiling beams. Arched stained glass windows featuring the Star-of-David adorn the walls. On the north wall the carved wood tripartite Aron-Kodesh rests on a wood platform with a balustrade. Corinthian columns are carved into the Aron-Kodesh, supporting an entablature with a wide frieze projecting cornice with modillions that extend across the front. A lion is carved on the top of each side, facing the rounded centerpiece of the tripartite Ark. Each lion is holding a tablet, which is in the center of the Aron-Kodesh, featuring The Ten Commandments carved and gilded in gold. Below, the torah scrolls are kept behind doors and a white Torah pelmet and curtain with gold embroidery and fringe is drawn across it. The bimah sits in front of the ark, with four heavy posts with finial carvings on the top and wood paneling on three sides. The sanctuary is filled with elegantly shaped wood pews.
Twenty years after the Synagogue was built, it was partitioned to make room for the current kitchen, vestibule and community room. Original furnishings were moved and re-used in the new community room. Otherwise, there have been no significant changes to the building.
Fleischmanns’ Synagogue continues to be utilized by an active congregation of 160 participants in the summer. Interestingly, it is not used in the winter because the building is not insulated and it is too cold.

