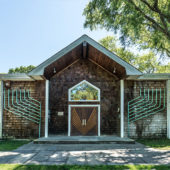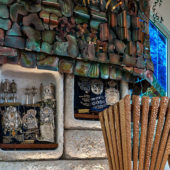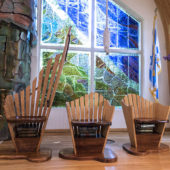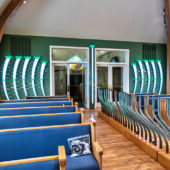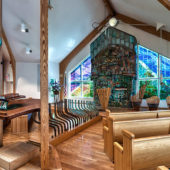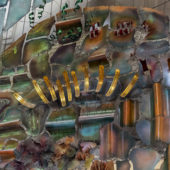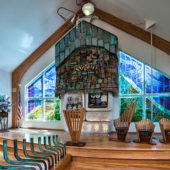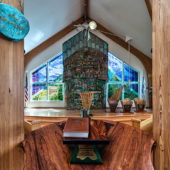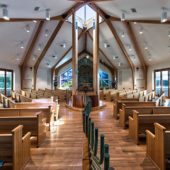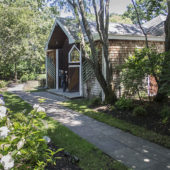An architectural retelling of the story of the giving of the Torah on Mount Sinai.
The Hampton Synagogue sprang from a small minyan that met in the Rabbi’s home in 1990. By 1994 that fledgling group had grown, dedicating the 350 seat synagogue designed by Edward Jacobs Architect. The synagogue is formally designated as Orthodox yet it has been said by founding Rabbi Schneier that it has a Conservative congregation and a Reform membership.
According to the synagogue’s architect, Edward Jacob, “The entire project was conceived as an abstract retelling of the story of the giving of the Torah on Mount Sinai.” The sanctuary’s east wall is a sculptural mural representing Moses’ revelations on Mount Sinai while the parochet (Ark cover) represents a mountain. The Ark itself is carved from a 16-ton block of Jerusalem stone. It is opened by raising the top half of the heavy parochet which is counterbalanced by a stone.
The mechitza, which divides the men’s section from the women’s, is a sculptural element that runs fluidly from the sanctuary entrance toward the Ark. It is constructed from bowed brass tubing patinated to harmonize with the parochet. The architect describes the mechitza as a “meandering river from the Eastern Wall back to the sanctuary entrance.”
The synagogue is enveloped in natural foliage, virtually hiding it from the street.

